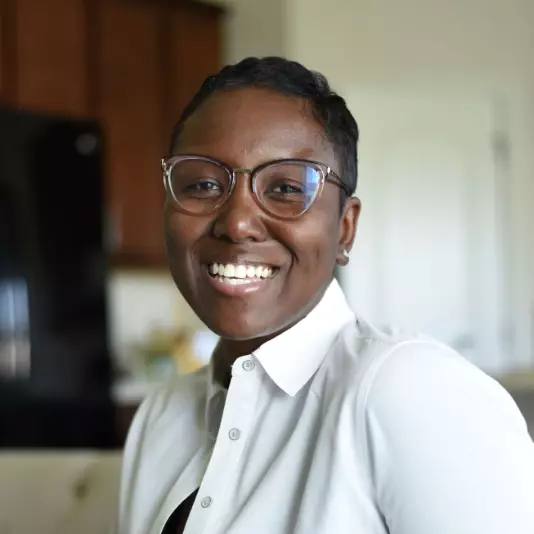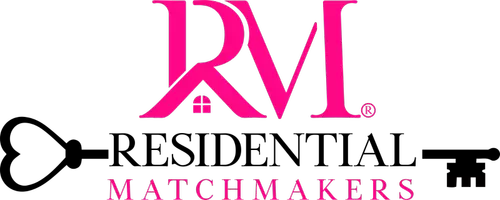
3 Beds
2 Baths
1,248 SqFt
3 Beds
2 Baths
1,248 SqFt
Key Details
Property Type Manufactured Home
Sub Type Manufactured Home - Post 1977
Listing Status Pending
Purchase Type For Sale
Square Footage 1,248 sqft
Price per Sqft $135
Subdivision Sunshine Acres
MLS Listing ID OM676556
Bedrooms 3
Full Baths 2
HOA Y/N No
Originating Board Stellar MLS
Year Built 2000
Annual Tax Amount $421
Lot Size 0.930 Acres
Acres 0.93
Property Description
Experience the charm of country living in this impeccable 3 bedroom, 2 bathroom manufactured home, boasting a freshly installed roof. Nestled on a generous one-acre corner lot, this property offers a blend of tranquility and convenience, surrounded by majestic oaks and whispering pines.
Designed for comfort and style, the home features an open floor plan that seamlessly connects the family room, kitchen, and dining area—perfect for gatherings and everyday living. Enjoy the elegance of a separate living room for more formal occasions. The third bedroom, currently set up as an office or exercise room, comes equipped with a treadmill and desk, ideal for working from home or staying active.
Adding to the allure are the included furnishings, many of which are vintage antiques, and a beautiful organ for music enthusiasts. The exterior is just as inviting, with awnings providing protection during storms and a partially fenced yard ensuring privacy.
For equestrian lovers, the property is conveniently located just 15 minutes from HITS and 30 minutes from WEC. Additional amenities like shopping, hospitals, and schools are all within a 15-minute drive to Dunnellon, Williston, and Ocala.
Outdoors, a 7x5 shed offers ample storage for tools and equipment. Recent upgrades include a septic system inspection and pump-out in November 2023, ensuring everything is in top shape.
Don't miss this unique opportunity to own a slice of peaceful country living with all the modern conveniences nearby!
Location
State FL
County Levy
Community Sunshine Acres
Zoning A/RR
Interior
Interior Features Ceiling Fans(s), Eat-in Kitchen, Kitchen/Family Room Combo, L Dining, Open Floorplan, Primary Bedroom Main Floor, Split Bedroom, Thermostat, Walk-In Closet(s), Window Treatments
Heating Central
Cooling Central Air
Flooring Carpet, Laminate, Vinyl
Fireplace false
Appliance Dishwasher, Dryer, Electric Water Heater, Exhaust Fan, Microwave, Range, Refrigerator, Washer, Water Filtration System
Laundry Electric Dryer Hookup, In Kitchen, Inside, Washer Hookup
Exterior
Exterior Feature Awning(s), Private Mailbox
Utilities Available Electricity Connected, Phone Available, Water Connected
Waterfront false
Roof Type Shingle
Garage false
Private Pool No
Building
Entry Level One
Foundation Crawlspace
Lot Size Range 1/2 to less than 1
Sewer Septic Tank
Water Well
Structure Type Vinyl Siding
New Construction false
Others
Senior Community No
Ownership Fee Simple
Acceptable Financing Cash, Conventional, VA Loan
Listing Terms Cash, Conventional, VA Loan
Special Listing Condition None

GET MORE INFORMATION

Broker-Owner | Lic# BK3226324






