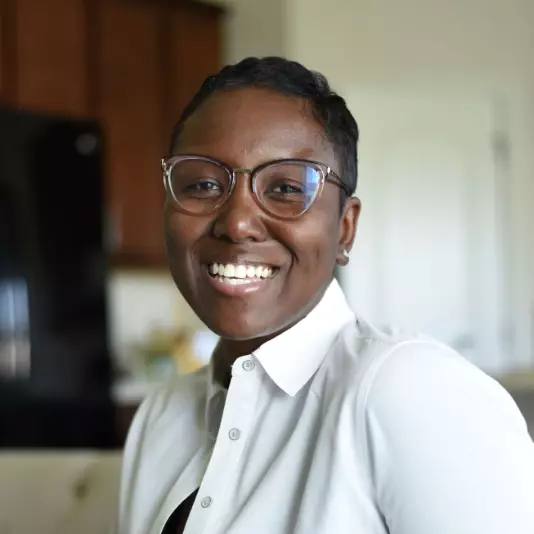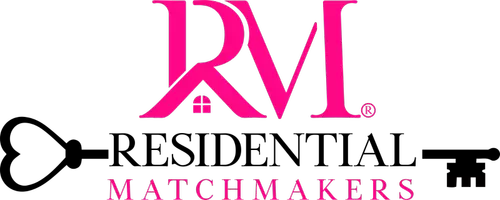
4 Beds
4 Baths
3,949 SqFt
4 Beds
4 Baths
3,949 SqFt
Key Details
Property Type Single Family Home
Sub Type Single Family Residence
Listing Status Pending
Purchase Type For Sale
Square Footage 3,949 sqft
Price per Sqft $214
Subdivision Sweetwater Country Club Ph 02
MLS Listing ID O6215072
Bedrooms 4
Full Baths 3
Half Baths 1
Construction Status Financing,Inspections
HOA Fees $425
HOA Y/N Yes
Originating Board Stellar MLS
Year Built 1995
Annual Tax Amount $9,293
Lot Size 0.370 Acres
Acres 0.37
Property Description
The oversized master bedroom is a serene retreat with a decorative stone fireplace and a sitting area. The master bathroom has double sinks, a marbled shower and a garden tub and opens to a private courtyard through a glass door. Three bedrooms of the house feature walk-in closets, while the fourth bedroom, currently used as an office, includes a built-in desk.
Enjoy outdoor living on the COVERED LANAI, accessible from the living, family rooms, and master bedroom. The kitchen is complemented by a full-size bar w
Location
State FL
County Orange
Community Sweetwater Country Club Ph 02
Zoning P-D
Interior
Interior Features Ceiling Fans(s), Eat-in Kitchen, High Ceilings, Kitchen/Family Room Combo, Open Floorplan, Primary Bedroom Main Floor, Solid Surface Counters, Tray Ceiling(s), Vaulted Ceiling(s), Walk-In Closet(s), Wet Bar
Heating Central, Electric
Cooling Central Air
Flooring Tile
Fireplaces Type Gas
Fireplace true
Appliance Built-In Oven, Cooktop, Dishwasher, Electric Water Heater, Microwave, Range Hood, Refrigerator
Laundry Electric Dryer Hookup, Inside, Laundry Room, Washer Hookup
Exterior
Exterior Feature Courtyard, French Doors, Irrigation System, Sidewalk
Garage Spaces 3.0
Pool In Ground, Screen Enclosure
Community Features Gated Community - No Guard, Golf Carts OK, Golf, Sidewalks
Utilities Available BB/HS Internet Available, Cable Available, Electricity Connected, Phone Available, Sprinkler Well, Street Lights, Water Connected
Amenities Available Clubhouse, Golf Course
Waterfront false
View Golf Course
Roof Type Shingle
Porch Covered, Screened
Attached Garage false
Garage true
Private Pool Yes
Building
Story 1
Entry Level One
Foundation Slab
Lot Size Range 1/4 to less than 1/2
Sewer None
Water Public, Well
Structure Type Block,Concrete,Stucco
New Construction false
Construction Status Financing,Inspections
Others
Pets Allowed Yes
HOA Fee Include Maintenance Grounds
Senior Community No
Ownership Fee Simple
Monthly Total Fees $70
Acceptable Financing Cash, Conventional, FHA
Membership Fee Required Required
Listing Terms Cash, Conventional, FHA
Special Listing Condition None

GET MORE INFORMATION

Broker-Owner | Lic# BK3226324






