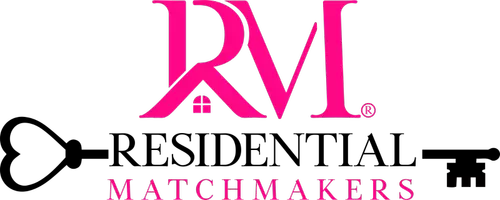
3 Beds
2 Baths
1,659 SqFt
3 Beds
2 Baths
1,659 SqFt
Key Details
Property Type Single Family Home
Sub Type Single Family Residence
Listing Status Active
Purchase Type For Sale
Square Footage 1,659 sqft
Price per Sqft $179
Subdivision Poinciana Nbrhd 01 Village 03
MLS Listing ID O6219589
Bedrooms 3
Full Baths 2
HOA Fees $85/mo
HOA Y/N Yes
Originating Board Stellar MLS
Year Built 1978
Annual Tax Amount $759
Lot Size 8,276 Sqft
Acres 0.19
Property Description
The exterior showcases fresh paint and a recently replaced roof just 4 years old, ensuring durability and a modern aesthetic. Step inside to discover an inviting open floor plan, perfect for hosting gatherings with family and friends.
The heart of this home is its stunning kitchen, featuring brand new cabinets, elegant granite countertops, state-of-the-art stainless steel appliances, modern lighting, and a convenient one-touch faucet. This space is designed to delight any chef with ample storage and functionality.
Throughout the interior, fresh paint complements new ceramic tile flooring in every room, creating a seamless blend of style and comfort. The spacious master bedroom accommodates a king-size bed and offers French doors that lead to a covered area in the backyard, ideal for relaxation.
The master bathroom is a sanctuary with marble-like tile in the walk-in shower, dual vanity sinks illuminated by LED-lit faucets, and a generously sized walk-in closet. Additionally, the third bedroom is expansive, offering flexibility as a game room or second living area to suit your lifestyle.
Don't miss this opportunity to own a meticulously upgraded home in a desirable location. Schedule your showing today and envision yourself enjoying the unmatched comfort and convenience this property has to offer.Near to so many shopping centers and restaurants.
Location
State FL
County Polk
Community Poinciana Nbrhd 01 Village 03
Zoning RSC6
Interior
Interior Features Ceiling Fans(s), Eat-in Kitchen, Kitchen/Family Room Combo, Split Bedroom, Walk-In Closet(s), Wet Bar, Window Treatments
Heating Central
Cooling Central Air
Flooring Ceramic Tile
Fireplace false
Appliance Dishwasher, Disposal, Electric Water Heater, Refrigerator
Laundry Laundry Room
Exterior
Exterior Feature Irrigation System
Fence Fenced
Utilities Available BB/HS Internet Available, Cable Connected, Electricity Connected, Public, Sprinkler Meter, Street Lights
Waterfront false
Roof Type Shingle
Garage false
Private Pool No
Building
Lot Description Corner Lot
Story 1
Entry Level One
Foundation Slab
Lot Size Range 0 to less than 1/4
Sewer Public Sewer
Water Public
Structure Type Block,Stucco
New Construction false
Schools
Elementary Schools Palmetto Elementary
Middle Schools Lake Marion Creek Middle
High Schools Haines City Senior High
Others
Pets Allowed Yes
HOA Fee Include Cable TV,Internet
Senior Community No
Ownership Fee Simple
Monthly Total Fees $85
Acceptable Financing Cash, Conventional, FHA, VA Loan
Membership Fee Required Required
Listing Terms Cash, Conventional, FHA, VA Loan
Special Listing Condition None

GET MORE INFORMATION

Broker-Owner | Lic# BK3226324






