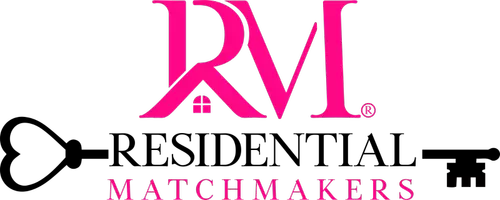
4 Beds
3 Baths
2,359 SqFt
4 Beds
3 Baths
2,359 SqFt
Key Details
Property Type Single Family Home
Sub Type Single Family Residence
Listing Status Active
Purchase Type For Sale
Square Footage 2,359 sqft
Price per Sqft $190
Subdivision Grand Oak Preserve Fka The Ponds
MLS Listing ID A4616213
Bedrooms 4
Full Baths 2
Half Baths 1
HOA Fees $375/qua
HOA Y/N Yes
Originating Board Stellar MLS
Year Built 2021
Annual Tax Amount $4,771
Lot Size 7,405 Sqft
Acres 0.17
Property Description
Convenience meets luxury with the master suite conveniently located on the 1st floor. The living and wet areas are adorned with extended tile flooring, complemented by upgraded cabinetry and elegant granite kitchen countertops. Step outside to the covered lanai, an ideal spot for unwinding after a busy day. The stone exterior enhances the home's curb appeal, while the 5-foot tiled shower in the master bath offers a spa-like retreat. Upstairs, a versatile loft area awaits, perfect for a playroom, office, or additional living space. This home features 5 vaulted ceilings, stainless steel energy-efficient appliances, double-pane insulated windows, and a front/rear irrigation system for added convenience and efficiency. Enjoy easy access to I-75, nearby shopping centers, restaurants, and more, making everyday living convenient and enjoyable.
Don't miss the opportunity to make this exquisite home yours. Schedule your showing today and experience the perfect blend of comfort, style, and functionality!
Location
State FL
County Manatee
Community Grand Oak Preserve Fka The Ponds
Zoning PD-R
Direction E
Interior
Interior Features Ceiling Fans(s), In Wall Pest System, Kitchen/Family Room Combo, Open Floorplan, Solid Wood Cabinets, Walk-In Closet(s)
Heating Central
Cooling Central Air
Flooring Carpet, Ceramic Tile
Fireplace false
Appliance Cooktop, Dishwasher, Disposal, Dryer, Electric Water Heater, Microwave, Range, Range Hood, Refrigerator, Washer
Laundry Laundry Room
Exterior
Exterior Feature Hurricane Shutters, Irrigation System
Garage Spaces 2.0
Utilities Available Cable Available, Public
Waterfront false
Roof Type Shingle
Attached Garage true
Garage true
Private Pool No
Building
Story 2
Entry Level Two
Foundation Slab
Lot Size Range 0 to less than 1/4
Sewer Public Sewer
Water Public
Structure Type Block
New Construction false
Schools
Elementary Schools Virgil Mills Elementary
Middle Schools Buffalo Creek Middle
High Schools Parrish Community High
Others
Pets Allowed Yes
HOA Fee Include Cable TV,Internet
Senior Community No
Ownership Fee Simple
Monthly Total Fees $125
Acceptable Financing Cash, Conventional, FHA
Membership Fee Required Required
Listing Terms Cash, Conventional, FHA
Special Listing Condition None

GET MORE INFORMATION

Broker-Owner | Lic# BK3226324






