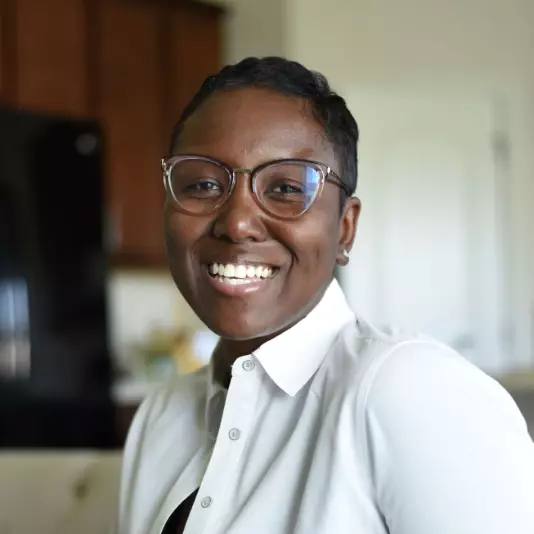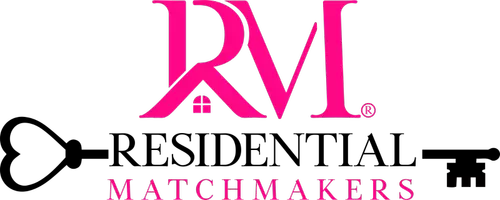
3 Beds
4 Baths
2,619 SqFt
3 Beds
4 Baths
2,619 SqFt
Key Details
Property Type Townhouse
Sub Type Townhouse
Listing Status Pending
Purchase Type For Sale
Square Footage 2,619 sqft
Price per Sqft $601
Subdivision Towns On 5Th
MLS Listing ID U8249229
Bedrooms 3
Full Baths 3
Half Baths 1
Construction Status Inspections
HOA Y/N No
Originating Board Stellar MLS
Year Built 2017
Annual Tax Amount $16,940
Lot Size 1,306 Sqft
Acres 0.03
Property Description
As you enter the unit, whether through the front door or from your tandem two-car garage, you'll immediately notice the class and style that defines this home. The first floor features a versatile room with adjoining full bath, perfect for family visits or a private office.
Take your personal elevator to the second level, where you'll find the primary bedroom and a second bedroom, both with luxurious ensuite baths and large closets. Conveniently located in the hall between the bedrooms is a laundry room and separate large closet.
The third floor boasts a wide-open floor plan, highlighted by a chef's dream kitchen. You'll love the expansive stone counters, ideal for culinary creations, natural gas stove (just purchased July 2024) adjacent to the dining room area. The long bar counter houses a beverage refrigerator and lots of storage and counter space, perfect for entertaining. The living room area, located on the other side of the spacious kitchen, offers a comfortable and inviting space for relaxation. There is also a half bath on this floor. The sellers mentioned that they never hear noise from their neighbors so feel building was very well built. Also the complex is just north of the dividing line that prohibits any buildings more than 4 stories; therefore, the buyer doesn't have to worry about a large condo being built across the street in either direction. For security, there are 2 community cameras - one facing the entrance on 5th and one facing the alley for your added peace of mind. And if you don't use a pool or care much for a gym, you will love the money you save by not spending so much on high HOA fees. Yours will only be just over $500/mo!
When you're ready for outdoor enjoyment, head up the steps to your rooftop deck. It's perfect for stargazing on clear nights in your private hot tub, or flipping burgers with friends on your built-in natural gas grill. And for a fun night on the town, walk out your front door & be just steps away from the parks, festivities, restaurants, and shops that make Downtown St. Petersburg such a wonderful place to live! TV and Murphy bed in first level office and tall wine chiller in kitchen do not convey.
Location
State FL
County Pinellas
Community Towns On 5Th
Direction NE
Interior
Interior Features Ceiling Fans(s), Dry Bar, Elevator, Open Floorplan, PrimaryBedroom Upstairs, Solid Surface Counters, Stone Counters, Thermostat, Walk-In Closet(s), Window Treatments
Heating Electric, Natural Gas
Cooling Central Air
Flooring Carpet, Wood
Fireplace false
Appliance Bar Fridge, Dishwasher, Disposal, Dryer, Exhaust Fan, Microwave, Range, Range Hood, Refrigerator, Tankless Water Heater, Washer
Laundry Inside, Laundry Closet
Exterior
Exterior Feature Irrigation System, Lighting, Outdoor Grill, Private Mailbox, Sidewalk
Garage Garage Door Opener, Ground Level, On Street
Garage Spaces 2.0
Fence Fenced
Community Features Gated Community - No Guard, Sidewalks
Utilities Available BB/HS Internet Available, Cable Connected, Electricity Connected, Natural Gas Available, Natural Gas Connected, Public, Sewer Connected, Solar, Street Lights
Waterfront false
Roof Type Shingle
Porch Deck, Other
Attached Garage true
Garage true
Private Pool No
Building
Lot Description FloodZone, City Limits, In County, Level, Near Marina, Near Public Transit, Sidewalk, Street One Way, Paved
Entry Level Three Or More
Foundation Slab
Lot Size Range 0 to less than 1/4
Sewer Public Sewer
Water Public
Architectural Style Contemporary
Structure Type Block,Stone,Stucco
New Construction false
Construction Status Inspections
Others
Pets Allowed Cats OK, Dogs OK
HOA Fee Include Escrow Reserves Fund,Maintenance Structure,Maintenance Grounds,Maintenance,Pest Control,Security
Senior Community No
Pet Size Extra Large (101+ Lbs.)
Ownership Fee Simple
Monthly Total Fees $508
Acceptable Financing Cash, Conventional
Listing Terms Cash, Conventional
Num of Pet 10+
Special Listing Condition None

GET MORE INFORMATION

Broker-Owner | Lic# BK3226324






