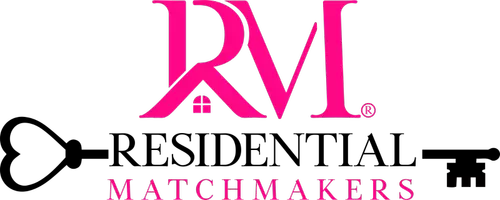
4 Beds
2 Baths
2,293 SqFt
4 Beds
2 Baths
2,293 SqFt
OPEN HOUSE
Sat Nov 23, 11:00am - 2:00pm
Sun Nov 24, 11:00am - 2:00pm
Key Details
Property Type Single Family Home
Sub Type Single Family Residence
Listing Status Active
Purchase Type For Sale
Square Footage 2,293 sqft
Price per Sqft $232
Subdivision Oak Forest Unit 8
MLS Listing ID O6225509
Bedrooms 4
Full Baths 2
HOA Fees $140/ann
HOA Y/N Yes
Originating Board Stellar MLS
Year Built 1992
Annual Tax Amount $3,551
Lot Size 10,454 Sqft
Acres 0.24
Property Description
Step onto new vinyl wood plank floors that enhance the bedrooms and dining room, complemented by new 5" baseboards that add a touch of elegance to the living areas and bedrooms.
One of the highlights is the expansive approximately 45' wide air-conditioned Florida Room, offering versatile space for entertaining or relaxation year-round.
The Primary suite features a cedar, oversized walk-in closet, providing ample storage with a touch of luxury. The oversized garage is a car enthusiast's dream, complete with cabinets, epoxy floor, and built-in shelves for organized storage.
Outside, enjoy the screened-in heated pool, perfect for enjoying the Florida sunshine in comfort and privacy. The oversized backyard is fenced with PVC for added privacy and security.
Located in an area with excellent schools, this home offers both comfort and convenience for families looking to settle into a quiet neighborhood.
Don't miss out on this opportunity to make this meticulously updated home yours!
Location
State FL
County Seminole
Community Oak Forest Unit 8
Zoning PUD
Interior
Interior Features Ceiling Fans(s), High Ceilings, Primary Bedroom Main Floor, Stone Counters, Walk-In Closet(s)
Heating Central
Cooling Central Air
Flooring Ceramic Tile, Laminate
Fireplace true
Appliance Dishwasher, Disposal, Microwave, Range, Refrigerator
Laundry In Garage
Exterior
Exterior Feature Lighting, Sidewalk, Sliding Doors
Garage Spaces 2.0
Pool Child Safety Fence, In Ground, Screen Enclosure
Utilities Available Electricity Connected, Water Connected
Waterfront false
Roof Type Shingle
Attached Garage true
Garage true
Private Pool Yes
Building
Story 1
Entry Level One
Foundation Slab
Lot Size Range 0 to less than 1/4
Sewer Private Sewer
Water None
Structure Type Concrete,Stucco
New Construction false
Schools
Elementary Schools Keeth Elementary
Middle Schools Indian Trails Middle
High Schools Winter Springs High
Others
Pets Allowed Breed Restrictions
Senior Community No
Ownership Fee Simple
Monthly Total Fees $11
Acceptable Financing Cash, Conventional, FHA, VA Loan
Membership Fee Required Required
Listing Terms Cash, Conventional, FHA, VA Loan
Special Listing Condition None

GET MORE INFORMATION

Broker-Owner | Lic# BK3226324






