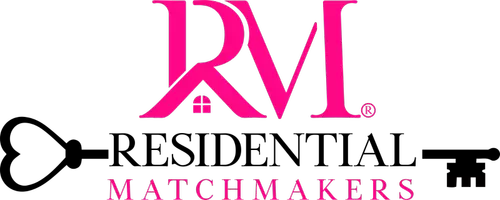
5 Beds
4 Baths
3,689 SqFt
5 Beds
4 Baths
3,689 SqFt
Key Details
Property Type Single Family Home
Sub Type Single Family Residence
Listing Status Active
Purchase Type For Sale
Square Footage 3,689 sqft
Price per Sqft $216
Subdivision Cory Lake Isles Ph 5 Un 1
MLS Listing ID T3544750
Bedrooms 5
Full Baths 3
Half Baths 1
HOA Fees $190/ann
HOA Y/N Yes
Originating Board Stellar MLS
Year Built 2005
Annual Tax Amount $7,409
Lot Size 9,147 Sqft
Acres 0.21
Lot Dimensions 60x150
Property Description
This home is designed with a highly functional floor plan that includes five spacious bedrooms plus a versatile bonus room. On the main level, the expansive primary suite offers stunning water views, a tray ceiling, dual walk-in closets, separate vanities, a spacious walk-in shower, and a luxurious jacuzzi tub. The second floor features three additional bedrooms, two full baths, and the bonus room. Recent updates include a new HVAC system installed downstairs in 2017, an upgraded upstairs AC unit with ultraviolet lights in 2024, a new water heater in 2024, and a new water softener.
The Cory Lake Isles community features a 165-acre skiing lake for endless waterfront enjoyment, along with a comprehensive array of amenities such as a clubhouse, a dedicated events coordinator, a resort-style pool, tennis courts, covered playgrounds, basketball courts, an outdoor roller hockey rink, a sand volleyball court, and two 24-hour manned security gates. Residents benefit from scenic walking trails, picnic spots, and a private beach, ensuring ample opportunities for outdoor leisure and relaxation. This home, with its luxurious features, modern upgrades, and extensive community offerings, provides a distinctive and appealing lifestyle in a secure and picturesque setting.
Location
State FL
County Hillsborough
Community Cory Lake Isles Ph 5 Un 1
Zoning PD
Rooms
Other Rooms Den/Library/Office
Interior
Interior Features Ceiling Fans(s), High Ceilings, Open Floorplan, Primary Bedroom Main Floor, Solid Wood Cabinets, Split Bedroom, Stone Counters, Thermostat, Vaulted Ceiling(s), Walk-In Closet(s)
Heating Central
Cooling Central Air
Flooring Ceramic Tile, Laminate, Wood
Fireplace false
Appliance Dishwasher, Disposal, Dryer, Microwave, Range, Range Hood, Washer
Laundry Inside
Exterior
Exterior Feature Irrigation System, Lighting, Private Mailbox
Garage Garage Faces Side
Garage Spaces 2.0
Community Features Clubhouse, Deed Restrictions, Fitness Center, Gated Community - Guard, Golf Carts OK, Park, Playground, Pool, Sidewalks, Tennis Courts
Utilities Available Cable Available, Electricity Available
Amenities Available Clubhouse, Fence Restrictions, Fitness Center, Tennis Court(s), Trail(s)
Waterfront true
Waterfront Description Canal - Freshwater
View Y/N Yes
Water Access Yes
Water Access Desc Canal - Freshwater
Roof Type Tile
Porch Covered
Attached Garage true
Garage true
Private Pool No
Building
Story 2
Entry Level Two
Foundation Slab
Lot Size Range 0 to less than 1/4
Sewer Public Sewer
Water Public
Architectural Style Mediterranean
Structure Type Block
New Construction false
Schools
Elementary Schools Hunter'S Green-Hb
Middle Schools Benito-Hb
High Schools Wharton-Hb
Others
Pets Allowed Breed Restrictions, Yes
HOA Fee Include Pool,None
Senior Community No
Ownership Fee Simple
Monthly Total Fees $15
Acceptable Financing Cash, Conventional, FHA, VA Loan
Membership Fee Required Required
Listing Terms Cash, Conventional, FHA, VA Loan
Num of Pet 1
Special Listing Condition None

GET MORE INFORMATION

Broker-Owner | Lic# BK3226324






