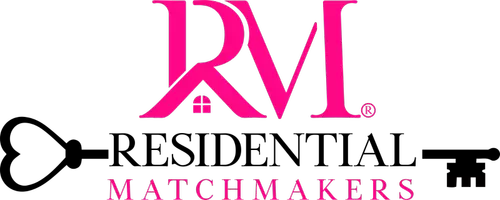
3 Beds
2 Baths
1,361 SqFt
3 Beds
2 Baths
1,361 SqFt
Key Details
Property Type Single Family Home
Sub Type Single Family Residence
Listing Status Active
Purchase Type For Sale
Square Footage 1,361 sqft
Price per Sqft $279
Subdivision Woodgate Ph 01
MLS Listing ID C7496535
Bedrooms 3
Full Baths 2
HOA Y/N No
Originating Board Stellar MLS
Year Built 1981
Annual Tax Amount $4,342
Lot Size 0.530 Acres
Acres 0.53
Property Description
Step inside to discover the natural aesthetic of Quartz countertops paired with soft-close Shaker cabinets in the kitchen, complemented by sleek LG appliances and stylish pendant lights. The fresh paint throughout the entire interior home enhances the bright and welcoming atmosphere. Both bathrooms boast vanities with matching Quartz countertops, adding a touch of luxury to your daily routine. The home is adorned with Luxury Vinyl Plank flooring throughout, offering durability and beauty, while the porcelain-tiled fireplace becomes a stunning focal point for cozy evenings. Energy efficiency blown-in insulation in the attic, helping to keep your energy costs low. A NEW A/C system and newer water heater, along with a NEW architectural shingle roof ensure worry-free living for years to come. The spacious over 1/2 acre lot features a tranquil pond, offering plenty of space for outdoor activities and even the potential for a pool. The backyard is fully enclosed by a privacy fence. SURVEY AVAILABLE for information on property lines. Property almost doubles behind the home across pond. The curb appeal is enhanced by NEW updated landscaping in the front yard and a wood entryway design, welcoming you and your guests home.
Living in Woodgate means enjoying the benefits of a close-knit community with well-maintained streets and lush greenery. This neighborhood is a peaceful retreat with convenient access to local amenities, schools, parks, and dining options.Don't miss the opportunity to make this exceptional home yours!!!!!
Location
State FL
County Pasco
Community Woodgate Ph 01
Zoning R3
Interior
Interior Features Ceiling Fans(s), Eat-in Kitchen, Kitchen/Family Room Combo, Open Floorplan, Solid Surface Counters, Stone Counters
Heating Central
Cooling Central Air
Flooring Vinyl
Fireplaces Type Living Room, Wood Burning
Fireplace true
Appliance Dishwasher, Disposal, Electric Water Heater, Microwave, Range, Refrigerator
Laundry In Garage
Exterior
Exterior Feature Sidewalk
Garage Spaces 2.0
Fence Vinyl, Wood
Utilities Available Electricity Connected, Public, Sewer Connected, Street Lights, Water Connected
Waterfront true
Waterfront Description Pond
View Y/N Yes
View Water
Roof Type Shingle
Porch Covered, Rear Porch, Screened
Attached Garage true
Garage true
Private Pool No
Building
Lot Description Landscaped, Oversized Lot, Sidewalk, Paved
Story 1
Entry Level One
Foundation Slab
Lot Size Range 1/2 to less than 1
Sewer Public Sewer
Water Public
Architectural Style Ranch
Structure Type Block,Stucco
New Construction false
Schools
Elementary Schools Seven Springs Elementary-Po
Middle Schools Seven Springs Middle-Po
High Schools J.W. Mitchell High-Po
Others
Senior Community No
Ownership Fee Simple
Special Listing Condition None

GET MORE INFORMATION

Broker-Owner | Lic# BK3226324






