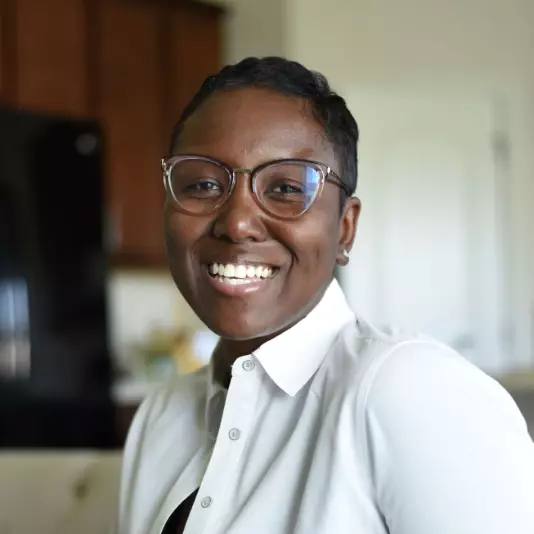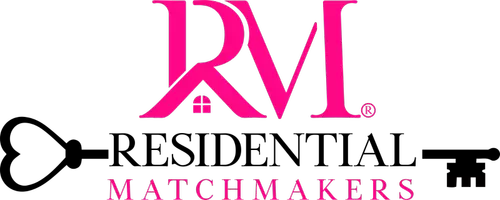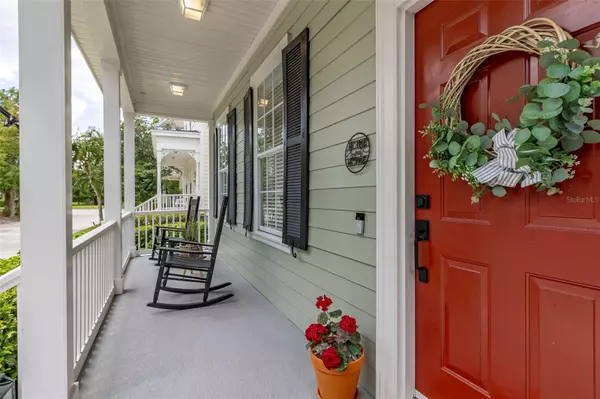
3 Beds
3 Baths
1,879 SqFt
3 Beds
3 Baths
1,879 SqFt
Key Details
Property Type Single Family Home
Sub Type Single Family Residence
Listing Status Pending
Purchase Type For Sale
Square Footage 1,879 sqft
Price per Sqft $425
Subdivision Celebration East Village Unit 4
MLS Listing ID S5111268
Bedrooms 3
Full Baths 2
Half Baths 1
Construction Status Inspections
HOA Fees $386/qua
HOA Y/N Yes
Originating Board Stellar MLS
Year Built 2004
Annual Tax Amount $7,114
Lot Size 3,049 Sqft
Acres 0.07
Property Description
This home offers three well-appointed bedrooms and 2.5 bathrooms within its 1,879 square feet. As you step into the inviting foyer, you'll immediately sense the warmth and comfort that this home exudes with newly installed wide plank white oak luxury vinyl flooring throughout the home, custom geometric wood trim, and much more. Natural light floods the generous living and dining areas, highlighting the spacious open floor plan.
The newly re-imagined kitchen is a chef’s dream, featuring white shaker cabinetry, black matte pulls, elegant quartz countertops accented with custom geometric trim on either side of the island, sleek matte black appliances, a farmhouse sink, a stylish commercial-inspired hood, and chic floating shelves for additional storage and display. The living space includes a cozy room with an electric faux fireplace, perfect for relaxing evenings and creating a welcoming atmosphere.
Transitioning to the second floor, one notices the beautifully redone blond hardwood treads with white risers. The primary bedroom is a true retreat, boasting a large walk-in closet. The primary bathroom offers gorgeous details, including white hexagon mosaic flooring, a large soaking garden tub/shower combination, upgraded wall tile, and a free-standing furniture-style vanity. The guest bathroom has been newly renovated to include luxurious ceramic tile, a single vanity, and a white tub/shower combo. For your convenience, the laundry room is also located on this upper floor.
New flooring throughout the house adds to its modern and low-maintenance appeal, while the open front porch and large patio extend your living space outdoors. The 2-car garage offers extra storage, and shrubs ensure your privacy. Quality outdoor living is yours to enjoy with a lush green lawn and spacious patio, perfect for both quiet relaxation and entertaining guests. Notably, the home offers a NEW ROOF in 2024, adding to its overall value and peace of mind.
Don’t miss the opportunity to make 1238 Golden Canna Lane your new home. This beautifully renovated residence is ready to welcome you home!
Location
State FL
County Osceola
Community Celebration East Village Unit 4
Zoning OPUD
Interior
Interior Features Ceiling Fans(s), Crown Molding, Eat-in Kitchen, Kitchen/Family Room Combo, Open Floorplan, PrimaryBedroom Upstairs, Walk-In Closet(s)
Heating Central, Electric
Cooling Central Air
Flooring Ceramic Tile, Vinyl
Fireplace false
Appliance Dishwasher, Disposal, Dryer, Range, Range Hood, Refrigerator, Washer
Laundry Inside, Upper Level
Exterior
Exterior Feature Sidewalk
Garage Spaces 2.0
Utilities Available Public
Waterfront false
Roof Type Shingle
Attached Garage true
Garage true
Private Pool No
Building
Entry Level Two
Foundation Stem Wall
Lot Size Range 0 to less than 1/4
Builder Name DAVID WEEKLEY HOMES
Sewer Public Sewer
Water Public
Structure Type HardiPlank Type,Wood Frame
New Construction false
Construction Status Inspections
Schools
Elementary Schools Celebration K-8
Middle Schools Celebration K-8
High Schools Celebration High
Others
Pets Allowed Yes
Senior Community No
Ownership Fee Simple
Monthly Total Fees $128
Acceptable Financing Cash, Conventional, FHA
Membership Fee Required Required
Listing Terms Cash, Conventional, FHA
Special Listing Condition None

GET MORE INFORMATION

Broker-Owner | Lic# BK3226324






