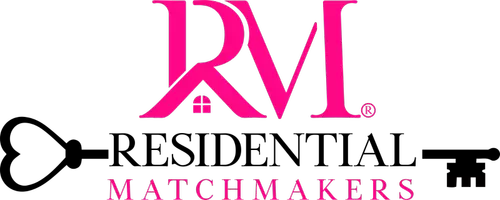
2 Beds
3 Baths
1,650 SqFt
2 Beds
3 Baths
1,650 SqFt
Key Details
Property Type Condo
Sub Type Condominium
Listing Status Pending
Purchase Type For Sale
Square Footage 1,650 sqft
Price per Sqft $321
Subdivision Celebration Residential Owner'S Associat
MLS Listing ID O6240839
Bedrooms 2
Full Baths 2
Half Baths 1
Condo Fees $796
Construction Status Inspections
HOA Y/N No
Originating Board Stellar MLS
Year Built 2002
Annual Tax Amount $4,088
Property Description
Key Features:
- Easy Accessibility: Enjoy the convenience of elevator access directly to your floor, with everything on one level for seamless living.
- Immaculate Condition: Move-in ready with upgrades throughout, including luxury real wood plank flooring, plush carpets in the bedrooms, and elegant tile in the kitchen and bathrooms.
- Spacious Layout: Designed for both family and guests with private ensuite bathrooms, expansive walk-in closets, and a versatile enclosed den that can serve as comfortable and private guest space, or home office.
- Inviting Outdoor Space: Enjoy the corner screened patio with serene views and privacy. No neighbors above you ensures added tranquility.- Modern Kitchen: Equipped with Maytag stainless steel appliances, an LG French Door refrigerator with a large pull-out freezer, 42” real wood soft-close cabinets with crown molding and under lighting, quartz countertops, a bar area, and dual pantry systems. Delight in the picturesque view of the canal from the kitchen sink.
- Luxurious Bathrooms:The owner's suite features a master bathroom with a frameless glass shower enclosure, a walk-in shower with built-in bench, dual sinks, framed mirrors, and a linen closet. The 2nd ensuite bathroom is spacious with a soaking tub and shower. For privacy and convenience the half bathroom is an added bonus!
- Convenient Laundry: Spacious laundry room with a full-size Samsung washer and dryer and ample storage.
- Abundant Storage Space: The condo features numerous storage options, including a variety of cabinets, walk-in closets in each bedroom, a linen closet, pantry closets in the kitchen, a utility/laundry room, and a coat closet near the entryway.
Community Amenities:
- Resort-Style Living: Enjoy access to a 24-hour fitness center, concierge service, onsite day spa, a heated pool and spa, a resident clubroom with billiards, a business center with a private conference room, and a cyber café.
- Prime Location: Situated in Celebration Village with direct access to 26 miles of trails, and a short distance to the town center offering fine dining, eclectic shops, entertainment, and tennis courts. Minutes from Walt Disney World, Sea World, and Universal Studios. Only 20 minutes from the airport.
- Assigned Parking: Space #12 included with the condo.
**Optional Garage and Storage:**Unique Garage available for an additional $95,000, this one-of-a-kind garage features an additional tandem parking space and two large storage units (Storage 1 approx. 8x9, Storage 2 approx. 7x9), each with 10-foot ceilings and direct access to the interior breezeway.
This luxury residence offers a lifestyle of comfort and convenience. Don't miss this opportunity to own a piece of paradise in Mirasol at Celebration!
Location
State FL
County Osceola
Community Celebration Residential Owner'S Associat
Zoning R
Rooms
Other Rooms Den/Library/Office, Inside Utility
Interior
Interior Features Built-in Features, Ceiling Fans(s), Coffered Ceiling(s), Crown Molding, Dry Bar, Eat-in Kitchen, Elevator, High Ceilings, Living Room/Dining Room Combo, Open Floorplan, Primary Bedroom Main Floor, Solid Wood Cabinets, Split Bedroom, Thermostat, Window Treatments
Heating Electric, Heat Pump
Cooling Central Air
Flooring Carpet, Tile, Wood
Furnishings Negotiable
Fireplace false
Appliance Dishwasher, Disposal, Dryer, Electric Water Heater, Microwave, Range, Refrigerator, Washer
Laundry Electric Dryer Hookup, Inside, Laundry Room
Exterior
Exterior Feature Awning(s), Balcony, Irrigation System, Lighting, Rain Gutters, Sidewalk
Garage Assigned, Electric Vehicle Charging Station(s), Guest, Reserved, Tandem
Pool Gunite, Heated, In Ground, Lighting
Community Features Association Recreation - Owned, Clubhouse, Community Mailbox, Dog Park, Fitness Center, Golf, Irrigation-Reclaimed Water, Park, Playground, Pool, Sidewalks, Tennis Courts, Wheelchair Access
Utilities Available BB/HS Internet Available, Electricity Connected, Fiber Optics, Public, Sewer Connected, Street Lights, Underground Utilities, Water Connected
Amenities Available Clubhouse, Elevator(s), Fitness Center, Lobby Key Required, Maintenance, Pool, Recreation Facilities, Security, Spa/Hot Tub, Vehicle Restrictions, Wheelchair Access
Waterfront false
View Y/N Yes
View Trees/Woods, Water
Roof Type Tile
Porch Covered, Patio, Screened
Garage false
Private Pool No
Building
Lot Description Conservation Area, In County, Landscaped, Near Golf Course, Near Public Transit, Sidewalk
Story 3
Entry Level One
Foundation Slab
Lot Size Range Non-Applicable
Sewer Public Sewer
Water Public
Architectural Style Mediterranean
Structure Type Block,Concrete,Stucco
New Construction false
Construction Status Inspections
Schools
Elementary Schools Celebration K-8
Middle Schools Celebration K-8
High Schools Celebration High
Others
Pets Allowed Breed Restrictions, Number Limit, Size Limit, Yes
HOA Fee Include Pool,Escrow Reserves Fund,Fidelity Bond,Maintenance Structure,Maintenance Grounds,Management,Pest Control,Recreational Facilities,Security,Trash
Senior Community No
Pet Size Large (61-100 Lbs.)
Ownership Condominium
Monthly Total Fees $896
Acceptable Financing Cash, Conventional, VA Loan
Membership Fee Required None
Listing Terms Cash, Conventional, VA Loan
Num of Pet 2
Special Listing Condition None

GET MORE INFORMATION

Broker-Owner | Lic# BK3226324






