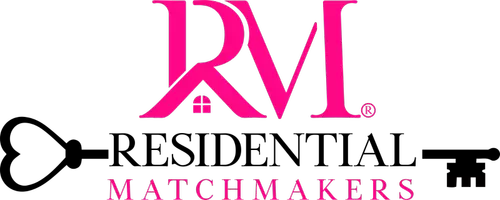
4 Beds
3 Baths
2,888 SqFt
4 Beds
3 Baths
2,888 SqFt
Key Details
Property Type Single Family Home
Sub Type Single Family Residence
Listing Status Active
Purchase Type For Sale
Square Footage 2,888 sqft
Price per Sqft $172
Subdivision Terralargo Ph 3C
MLS Listing ID A4623495
Bedrooms 4
Full Baths 2
Half Baths 1
HOA Fees $341/mo
HOA Y/N Yes
Originating Board Stellar MLS
Year Built 2019
Annual Tax Amount $4,776
Lot Size 6,098 Sqft
Acres 0.14
Property Description
This fantastic and beautiful home is ready for its new owner! Located in the highly desirable, gated community of Terralargo, this D.R. Horton-built residence offers resort-style living at its finest. Enjoy access to a luxurious clubhouse, a sparkling pool, fitness center, play area, and courts for tennis, pickleball, and basketball.
With 4 spacious bedrooms and 2.5 baths, this home is designed for both comfort and convenience. The main floor features a stunning primary bedroom complete with an ensuite bathroom that includes dual sinks, a walk-in closet, and a walk-in shower. The kitchen boasts stainless steel appliances and solid wood cabinets, making it a chef's delight.
Step outside to your huge extended lanai—perfect for savoring your morning coffee or hosting gatherings with friends and family. Upstairs, you’ll find three additional bedrooms, a full bath, and a versatile loft space, providing plenty of room for everyone.
Conveniently located near major grocery stores, restaurants, and easy access to I-4, this home combines suburban tranquility with urban convenience.
Don’t miss the opportunity to make this beautiful home your own—schedule your showing today!
Location
State FL
County Polk
Community Terralargo Ph 3C
Zoning RES
Rooms
Other Rooms Loft
Interior
Interior Features Ceiling Fans(s), Eat-in Kitchen, Living Room/Dining Room Combo, Primary Bedroom Main Floor, Solid Wood Cabinets, Walk-In Closet(s)
Heating Electric
Cooling Central Air
Flooring Carpet, Ceramic Tile
Furnishings Unfurnished
Fireplace false
Appliance Dishwasher, Disposal, Dryer, Electric Water Heater, Microwave, Range, Refrigerator, Washer
Laundry Laundry Room
Exterior
Exterior Feature Sidewalk, Sliding Doors
Garage Spaces 2.0
Community Features Clubhouse, Deed Restrictions, Fitness Center, Gated Community - No Guard, Pool
Utilities Available Cable Connected, Electricity Connected, Public, Sewer Connected
Amenities Available Basketball Court, Clubhouse, Fitness Center, Gated, Playground, Pool, Tennis Court(s)
Waterfront false
Roof Type Tile
Attached Garage true
Garage true
Private Pool No
Building
Lot Description In County, Sidewalk
Story 2
Entry Level Two
Foundation Slab
Lot Size Range 0 to less than 1/4
Sewer Public Sewer
Water Public
Structure Type Block,Stucco
New Construction false
Schools
Elementary Schools Sleepy Hill Elementary
Middle Schools Sleepy Hill Middle
High Schools Kathleen High
Others
Pets Allowed Yes
HOA Fee Include Cable TV,Internet
Senior Community No
Ownership Fee Simple
Monthly Total Fees $341
Acceptable Financing Cash, Conventional, FHA, VA Loan
Membership Fee Required Required
Listing Terms Cash, Conventional, FHA, VA Loan
Special Listing Condition None

GET MORE INFORMATION

Broker-Owner | Lic# BK3226324






