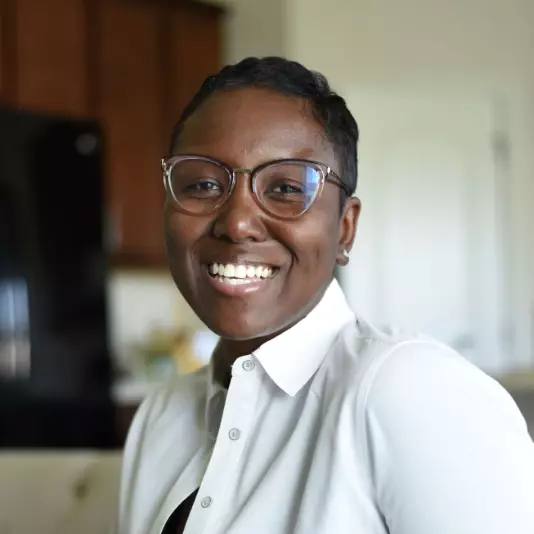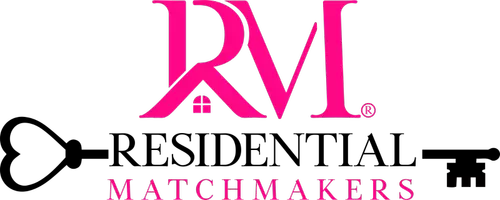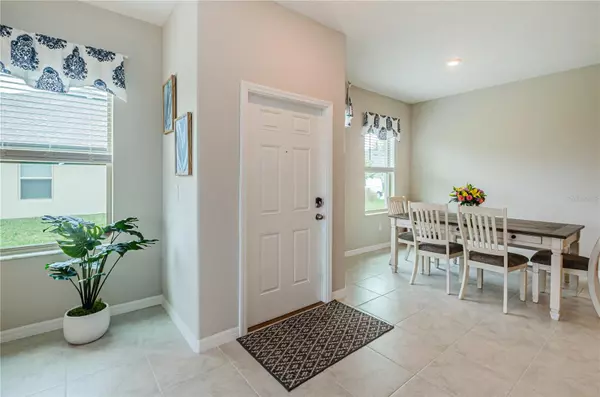
3 Beds
2 Baths
1,521 SqFt
3 Beds
2 Baths
1,521 SqFt
Key Details
Property Type Single Family Home
Sub Type Villa
Listing Status Active
Purchase Type For Sale
Square Footage 1,521 sqft
Price per Sqft $197
Subdivision Lakeside Ph 1B & 2B
MLS Listing ID O6243153
Bedrooms 3
Full Baths 2
HOA Fees $301/mo
HOA Y/N Yes
Originating Board Stellar MLS
Year Built 2020
Annual Tax Amount $6,425
Lot Size 4,791 Sqft
Acres 0.11
Property Description
landlord is offering Concession towards buyer`s closing cost 3000$ !!
With the addition of a covered screened lanai and enjoying a fenced-in yard area that overlooks a wetland preserve. The Floor Plan is always desired 1,521 sq. ft. Salem split floor plan, offering Good size interior space with plenty of natural light. The Beautiful kitchen offers granite countertops, high-quality cabinets with raised panel doors, a breakfast bar, stainless GE stainless steel appliances, and recessed lighting. The living room has soaring ceilings and windows, and is open to the dining room. The Amazing primary bedroom includes a large walk-in closet and ensuite bath with lovely vanity, dual sinks, and a tiled walk-in shower. Bonus features include a convenient laundry closet with a her and dryer, gorgeous ceramic tile flooring in the main living areas and baths, double panel windows, easy-to-install hurricane shutters, and keyless entry. The low HOA fee covers exterior painting, landscaping, and roof. There's no boredom here! The highly desired Lakeside Community is golf-cart friendly. It offers a clubhouse, community POOL , FITNESS CENTER , TENNISE COURTS , PLAYGROUND ,BASKETBALL , DOG PARK, COMMUNITY FISHING DOCK ten, fire pit and barbeque area, and much more! Lakeside is near many amenities and the Suncoast Parkway. This neighborhood is trendy for a reason, and is within a rapidly growing area. Schedule your tour today!
Photos from Previous Listing but House is in the same condition House is Vacant , No Furniture !!
Location
State FL
County Pasco
Community Lakeside Ph 1B & 2B
Zoning MPUD
Interior
Interior Features Ceiling Fans(s), Living Room/Dining Room Combo, Split Bedroom, Stone Counters, Thermostat, Walk-In Closet(s)
Heating Central, Electric
Cooling Central Air
Flooring Carpet, Ceramic Tile
Fireplace false
Appliance Dishwasher, Disposal, Dryer, Electric Water Heater, Microwave, Range, Refrigerator, Washer
Laundry Inside, Laundry Closet
Exterior
Exterior Feature Irrigation System, Sliding Doors
Garage Spaces 1.0
Fence Fenced
Community Features Deed Restrictions, Fitness Center, Golf Carts OK, Park, Playground, Tennis Courts
Utilities Available Cable Available, Electricity Available, Electricity Connected, Phone Available, Public, Sewer Connected, Street Lights, Water Connected
Amenities Available Basketball Court, Clubhouse, Fence Restrictions, Fitness Center, Playground, Pool, Recreation Facilities, Tennis Court(s)
View Park/Greenbelt
Roof Type Shingle
Porch Covered, Enclosed, Patio, Screened
Attached Garage true
Garage true
Private Pool No
Building
Entry Level One
Foundation Slab
Lot Size Range 0 to less than 1/4
Sewer Public Sewer
Water Public
Architectural Style Contemporary
Structure Type Block,Stucco
New Construction false
Schools
Elementary Schools Moon Lake-Po
Middle Schools Crews Lake Middle-Po
High Schools Hudson High-Po
Others
Pets Allowed No
HOA Fee Include Pool,Recreational Facilities
Senior Community No
Ownership Fee Simple
Monthly Total Fees $301
Acceptable Financing Cash, Conventional, FHA, VA Loan
Membership Fee Required Required
Listing Terms Cash, Conventional, FHA, VA Loan
Special Listing Condition None

GET MORE INFORMATION

Broker-Owner | Lic# BK3226324






