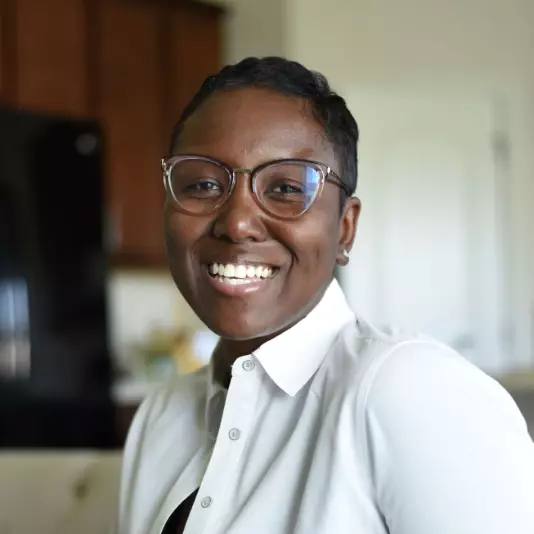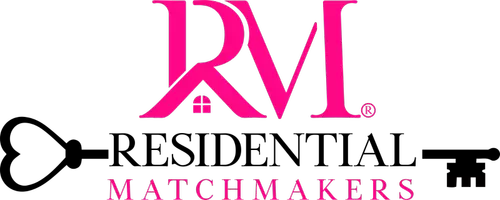
3 Beds
2 Baths
1,112 SqFt
3 Beds
2 Baths
1,112 SqFt
Key Details
Property Type Single Family Home
Sub Type Single Family Residence
Listing Status Active
Purchase Type For Sale
Square Footage 1,112 sqft
Price per Sqft $238
Subdivision Orangewood Community
MLS Listing ID TB8313400
Bedrooms 3
Full Baths 2
HOA Y/N No
Originating Board Stellar MLS
Year Built 1995
Annual Tax Amount $206
Lot Size 6,098 Sqft
Acres 0.14
Lot Dimensions 60x100
Property Description
Step inside to discover a masterfully executed split floor plan that ensures privacy and convenience. The master suite is a haven unto itself, featuring a generous double built-in closet and a master bath equipped with a sleek stand-in shower, perfect for unwinding after a long day.
Every inch of this home has been upgraded to exude modern sophistication. Freshly painted inside and out, the home radiates a welcoming ambiance. The newly installed luxurious vinyl flooring flows seamlessly throughout the residence, providing both durability and aesthetic appeal.
The heart of this home is undoubtedly its all-new kitchen. Culinary enthusiasts will revel in the brand-new cabinets, gleaming quartz countertops, and a striking backsplash that adds a touch of flair. Top-of-the-line, brand-new appliances ensure that meal preparation is a joy.
Both bathrooms have been transformed into spa-like retreats with new tile floors, contemporary vanities, chic mirrors, and retiled showers that promise a touch of indulgence. Every detail has been carefully curated to enhance the overall living experience.
Adding to the home's appeal is a newer roof installed in 2021, ensuring peace of mind for years to come. The property is further complemented by a brand-new fence, providing both security and a perfect backdrop for outdoor activities.
Situated in the serene and beautiful neighborhood of Lakeland, this home offers easy access to local amenities, schools, and recreational facilities. It is more than just a place to live—it’s a lifestyle.
Do not miss the opportunity to call 1611 Fruitwood Dr. your new home. Schedule a private tour today and experience firsthand the unparalleled quality and craftsmanship of this residence.
Location
State FL
County Polk
Community Orangewood Community
Zoning PUD
Rooms
Other Rooms Inside Utility
Interior
Interior Features Living Room/Dining Room Combo, Open Floorplan, Other, Primary Bedroom Main Floor, Solid Surface Counters, Split Bedroom, Thermostat
Heating Central, Electric
Cooling Central Air
Flooring Laminate
Furnishings Unfurnished
Fireplace false
Appliance Microwave, Range, Refrigerator
Laundry In Garage
Exterior
Exterior Feature Other
Garage Spaces 1.0
Pool Above Ground
Utilities Available Cable Available, Electricity Connected, Phone Available, Sewer Connected, Water Connected
Waterfront false
View Garden
Roof Type Shingle
Attached Garage true
Garage true
Private Pool Yes
Building
Story 1
Entry Level One
Foundation Slab
Lot Size Range 0 to less than 1/4
Sewer Public Sewer
Water Public
Structure Type Block,Concrete
New Construction false
Others
Senior Community No
Ownership Fee Simple
Acceptable Financing Cash, Conventional, FHA, VA Loan
Listing Terms Cash, Conventional, FHA, VA Loan
Special Listing Condition None

GET MORE INFORMATION

Broker-Owner | Lic# BK3226324






