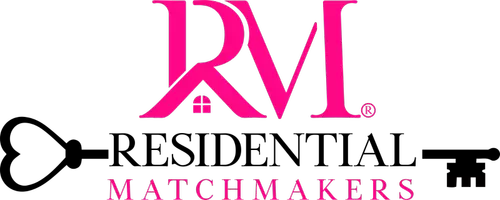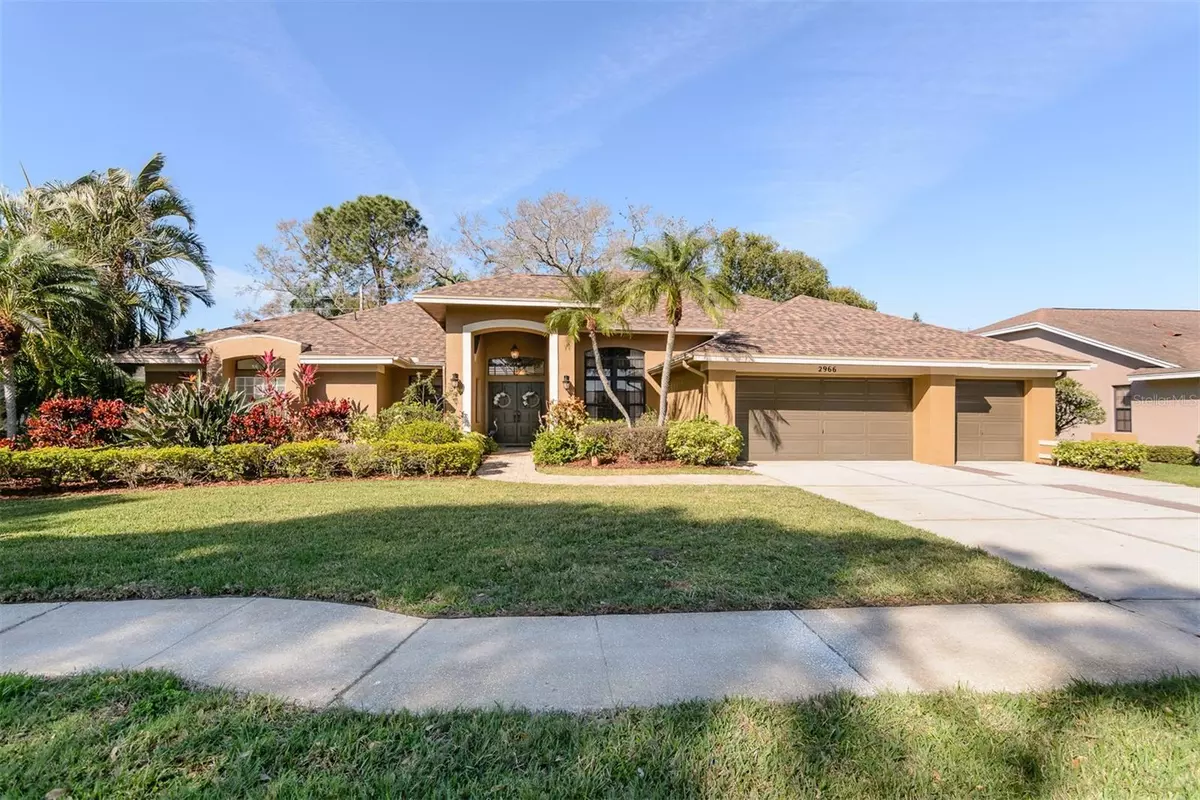4 Beds
4 Baths
3,012 SqFt
4 Beds
4 Baths
3,012 SqFt
OPEN HOUSE
Sat Feb 22, 12:00pm - 3:00pm
Sun Feb 23, 12:00pm - 3:00pm
Key Details
Property Type Single Family Home
Sub Type Single Family Residence
Listing Status Active
Purchase Type For Sale
Square Footage 3,012 sqft
Price per Sqft $304
Subdivision Eagle Estates
MLS Listing ID TB8352791
Bedrooms 4
Full Baths 3
Half Baths 1
HOA Fees $345/ann
HOA Y/N Yes
Originating Board Stellar MLS
Year Built 1988
Annual Tax Amount $5,634
Lot Size 0.270 Acres
Acres 0.27
Lot Dimensions 95x126
Property Sub-Type Single Family Residence
Property Description
Located high and dry in a Non-Evacuation Zone, this stunning residence is ready to impress. Your spirits will soar as you step through the front door and are greeted by 12-foot ceilings, accented with Transom windows and Kampas Brazilian Cherry floors.
This spacious 4-bedroom home also offers a flexible 5th bedroom, currently used as an office on the Primary Suite side of the home. The additional three bedrooms are located on the Family Room side, including what the owners lovingly call their "Princess Suite" featuring a walk-in closet and a beautifully Updated Pool-Access Bath.
Belly up to the Kitchen Bar while your favorite chef finds tons of Cabinet & Pantry Space along with a Center Island with Prep Sink ready to prepare a delicious surprise.
And YES—this home has everything on your wishlist:
A 3-car garage
A beautiful pool with paver decking
A cozy wood-burning fireplace
A BRAND-NEW ROOF with a transferable warranty
Eagle Estates is in the heart of the Convenience of Countryside. It is perfectly positioned between two golf courses and just minutes from the Gulf Beaches, the bay, hospitals, the airports, top-rated schools, parks, trails, shopping, and dining. Here, you'll spend less time driving and more time enjoying the lifestyle you deserve.
This one won't last, it is a great house just waiting to host your love and memories so it can be called your forever HOME!
More Photos coming soon!
Location
State FL
County Pinellas
Community Eagle Estates
Direction W
Rooms
Other Rooms Den/Library/Office, Inside Utility
Interior
Interior Features Built-in Features, Ceiling Fans(s), Dry Bar, High Ceilings, Solid Wood Cabinets, Split Bedroom, Walk-In Closet(s), Window Treatments
Heating Central, Electric
Cooling Central Air
Flooring Carpet, Hardwood, Tile
Fireplaces Type Family Room, Wood Burning
Fireplace true
Appliance Dishwasher, Disposal, Dryer, Electric Water Heater, Microwave, Range, Refrigerator, Washer
Laundry Laundry Room
Exterior
Exterior Feature Irrigation System, Rain Gutters, Sliding Doors
Parking Features Garage Door Opener
Garage Spaces 3.0
Pool Gunite, In Ground, Lighting, Outside Bath Access, Screen Enclosure
Utilities Available BB/HS Internet Available, Cable Connected, Electricity Connected, Natural Gas Available, Sewer Connected, Sprinkler Well, Street Lights, Water Connected
View Trees/Woods
Roof Type Shingle
Porch Covered, Rear Porch, Screened
Attached Garage true
Garage true
Private Pool Yes
Building
Lot Description City Limits, Near Golf Course
Story 1
Entry Level One
Foundation Slab
Lot Size Range 1/4 to less than 1/2
Sewer Public Sewer
Water Public
Structure Type Block,Stucco
New Construction false
Schools
Elementary Schools Leila G Davis Elementary-Pn
Middle Schools Safety Harbor Middle-Pn
High Schools Countryside High-Pn
Others
Pets Allowed Yes
Senior Community No
Ownership Fee Simple
Monthly Total Fees $28
Acceptable Financing Cash, Conventional
Membership Fee Required Required
Listing Terms Cash, Conventional
Special Listing Condition None

GET MORE INFORMATION
Broker-Owner | Lic# BK3226324






