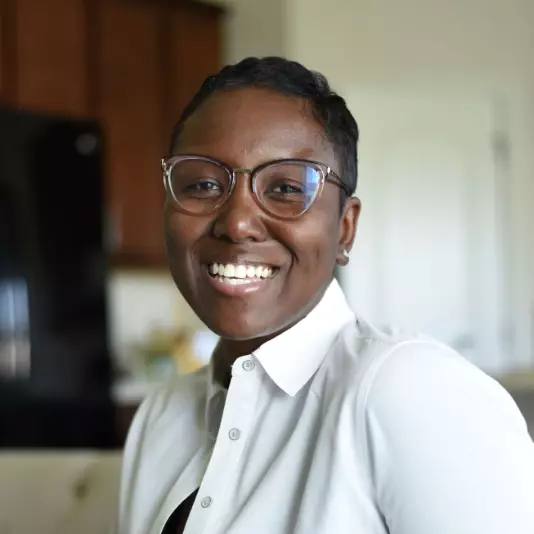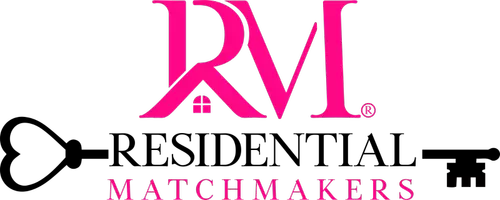$340,000
$315,000
7.9%For more information regarding the value of a property, please contact us for a free consultation.
5 Beds
4 Baths
2,879 SqFt
SOLD DATE : 10/22/2021
Key Details
Sold Price $340,000
Property Type Single Family Home
Sub Type Single Family Residence
Listing Status Sold
Purchase Type For Sale
Square Footage 2,879 sqft
Price per Sqft $118
Subdivision Cypress Shadows Unit 01
MLS Listing ID O5966724
Sold Date 10/22/21
Bedrooms 5
Full Baths 3
Half Baths 1
HOA Fees $61/qua
HOA Y/N Yes
Year Built 2005
Annual Tax Amount $2,486
Lot Size 0.290 Acres
Acres 0.29
Lot Dimensions 77x120x117x126
Property Sub-Type Single Family Residence
Property Description
WANTED: New owners for spacious home situated on a large corner lot in the desirable Cypress Shadows community. The first floor is tiled throughout and features a formal living room/dining room and flows into the kitchen. The kitchen is sure to be the hub of your new home with plenty of counter space, an island and NEW stainless steel appliances in 2020. The kitchen opens into the family room and overlooks the screened lanai and oversized, fenced backyard for your fur babies enjoyment. The floor plan flow is ideally suited for entertaining and large families. The owner's suite is on the first floor with a huge walk-in closet that will be the envy of your friends. The en-suite has his and her vanities, a garden tub and separate shower stall. Upstairs you'll find a large loft with a closet that could easily be converted to a 6th bedroom. The front bedroom has an en-suite and is split from the other 3 bedrooms making it ideal for guests. NEW A/C 2020, NEW hotwater tank 2020, vinyl fence 2018 and NEW roof 2018. The community offers a playground and covered picnic area with grills overlooking one of two ponds and is just a hop, skip and a jump from your new home. If you're looking for a home that you can spread out in, this is it.
Location
State FL
County Osceola
Community Cypress Shadows Unit 01
Zoning OPUD
Rooms
Other Rooms Inside Utility, Loft
Interior
Interior Features Ceiling Fans(s), Kitchen/Family Room Combo, Living Room/Dining Room Combo, Master Bedroom Main Floor, Walk-In Closet(s)
Heating Central, Electric
Cooling Central Air
Flooring Carpet, Tile
Furnishings Unfurnished
Fireplace false
Appliance Dishwasher, Disposal, Electric Water Heater, Microwave, Range, Refrigerator
Laundry Inside, Laundry Room
Exterior
Exterior Feature Fence, Irrigation System, Sliding Doors, Sprinkler Metered
Parking Features Driveway, Garage Door Opener
Garage Spaces 2.0
Fence Vinyl
Community Features Deed Restrictions, Playground, Sidewalks
Utilities Available BB/HS Internet Available, Public, Sprinkler Meter
Roof Type Shingle
Porch Rear Porch, Screened
Attached Garage true
Garage true
Private Pool No
Building
Lot Description Corner Lot, Oversized Lot, Paved
Story 2
Entry Level Two
Foundation Slab
Lot Size Range 1/4 to less than 1/2
Builder Name DR Horton
Sewer Public Sewer
Water Public
Architectural Style Contemporary
Structure Type Block,Stucco
New Construction false
Others
Pets Allowed Yes
Senior Community No
Ownership Fee Simple
Monthly Total Fees $61
Acceptable Financing Cash, Conventional, FHA, VA Loan
Membership Fee Required Required
Listing Terms Cash, Conventional, FHA, VA Loan
Num of Pet 2
Special Listing Condition None
Read Less Info
Want to know what your home might be worth? Contact us for a FREE valuation!

Our team is ready to help you sell your home for the highest possible price ASAP

© 2025 My Florida Regional MLS DBA Stellar MLS. All Rights Reserved.
Bought with RESIDENTIAL MATCHMAKERS LLC
GET MORE INFORMATION
Broker-Owner | Lic# BK3226324






