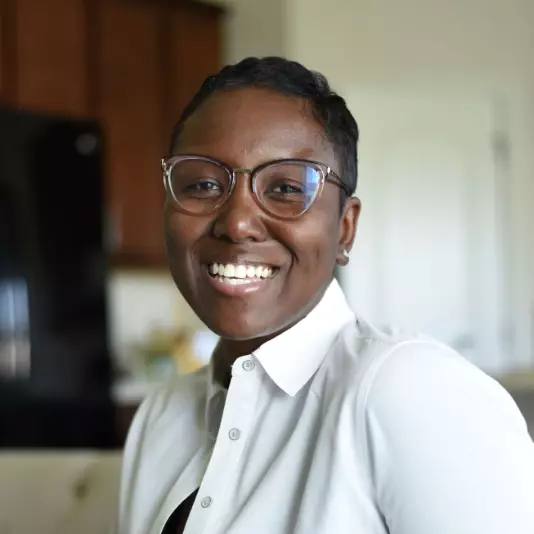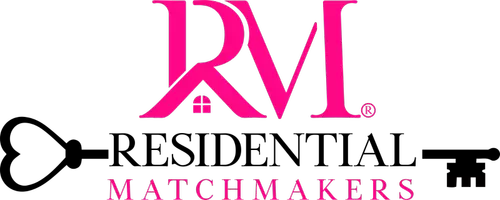$949,000
$949,000
For more information regarding the value of a property, please contact us for a free consultation.
5 Beds
5 Baths
3,259 SqFt
SOLD DATE : 02/22/2023
Key Details
Sold Price $949,000
Property Type Single Family Home
Sub Type Single Family Residence
Listing Status Sold
Purchase Type For Sale
Square Footage 3,259 sqft
Price per Sqft $291
Subdivision Cowpen Ranch
MLS Listing ID A4556597
Sold Date 02/22/23
Bedrooms 5
Full Baths 4
Half Baths 1
Construction Status Inspections
HOA Fees $50/ann
HOA Y/N Yes
Originating Board Stellar MLS
Year Built 1984
Annual Tax Amount $6,902
Lot Size 10.470 Acres
Acres 10.47
Property Description
Step back in time and experience the beauty of Old Florida. Enjoy the sprawling views of land, water, and nature. This 10+ acre retreat offers plenty of privacy, yet so close to Lakewood Ranch. The Cowpen Ranch community is comprised of eight large acre residences off Fruitville Road. Completely fenced property allows a safe space for many four-legged family members. Horses and cows are always welcomed in this community. In the morning you can sip your coffee on the front porch while the sunrises. In the evening, the sky becomes alive with vibrant sunset colors, which can be seen from the gorgeous swimming pool area. The kitchen area has been designed to be the hub of the home. Open spaces and plenty of cabinets with granite countertops. There is also a stone fireplace. Beauty and functionality all in one space. The master ensuite has dual sinks, soaking tub and shower. The home was built by custom builder Jonas Yoder. New roof in December 2022. After you have toured the main house, now you get to experience the guest house. The two homes are connected by a breezeway. The guest home has all new appliances. A renovation added another bedroom and bathroom, so the guest home is now a 2/2. Main home is a 3/2. There is an attached two car garage plus a separate workshop/garage building. To fully understand the layout of this property please review the aerial shots. This natural peaceful setting and the two homes could be your retreat today.
Location
State FL
County Sarasota
Community Cowpen Ranch
Zoning OUR
Rooms
Other Rooms Formal Living Room Separate
Interior
Interior Features Cathedral Ceiling(s), Ceiling Fans(s), Crown Molding, Master Bedroom Main Floor, Solid Wood Cabinets
Heating Electric
Cooling Central Air, Mini-Split Unit(s)
Flooring Bamboo, Carpet, Ceramic Tile, Laminate, Vinyl
Fireplaces Type Wood Burning
Furnishings Unfurnished
Fireplace true
Appliance Dishwasher, Dryer, Electric Water Heater, Microwave, Range, Refrigerator, Washer
Laundry Inside
Exterior
Garage Boat, Covered, Driveway, Garage Door Opener, Guest, Parking Pad, Workshop in Garage
Garage Spaces 2.0
Fence Fenced
Pool Gunite, In Ground, Pool Sweep, Screen Enclosure
Community Features Deed Restrictions, Horses Allowed
Utilities Available BB/HS Internet Available, Electricity Connected, Sprinkler Well
Waterfront false
View Y/N 1
View Trees/Woods, Water
Roof Type Shingle
Porch Covered, Deck, Front Porch, Rear Porch, Screened
Attached Garage true
Garage true
Private Pool Yes
Building
Lot Description In County, Private, Zoned for Horses
Entry Level One
Foundation Slab
Lot Size Range 10 to less than 20
Sewer Septic Tank
Water Well
Architectural Style Ranch
Structure Type Wood Frame, Wood Siding
New Construction false
Construction Status Inspections
Schools
Elementary Schools Tatum Ridge Elementary
Middle Schools Mcintosh Middle
High Schools Booker High
Others
Pets Allowed Yes
HOA Fee Include Private Road
Senior Community No
Ownership Fee Simple
Monthly Total Fees $50
Acceptable Financing Cash, Conventional, VA Loan
Membership Fee Required Required
Listing Terms Cash, Conventional, VA Loan
Special Listing Condition None
Read Less Info
Want to know what your home might be worth? Contact us for a FREE valuation!

Our team is ready to help you sell your home for the highest possible price ASAP

© 2024 My Florida Regional MLS DBA Stellar MLS. All Rights Reserved.
Bought with CHANNELL REAL ESTATE & INVESTMENTS
GET MORE INFORMATION

Broker-Owner | Lic# BK3226324






