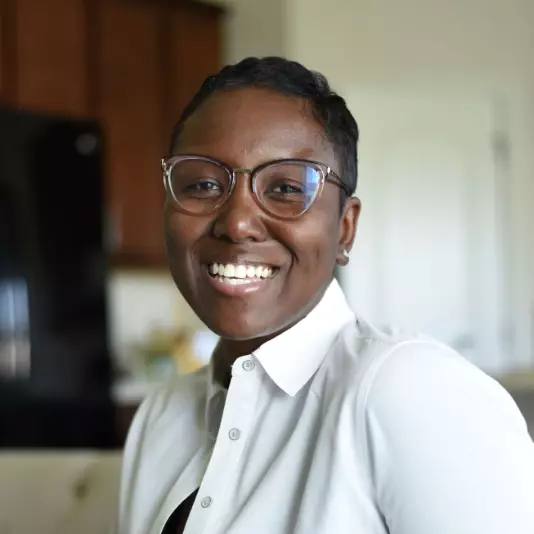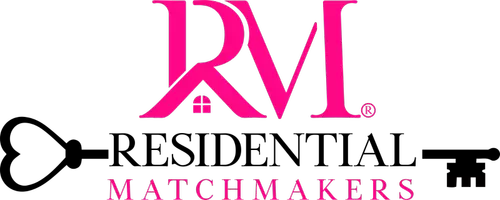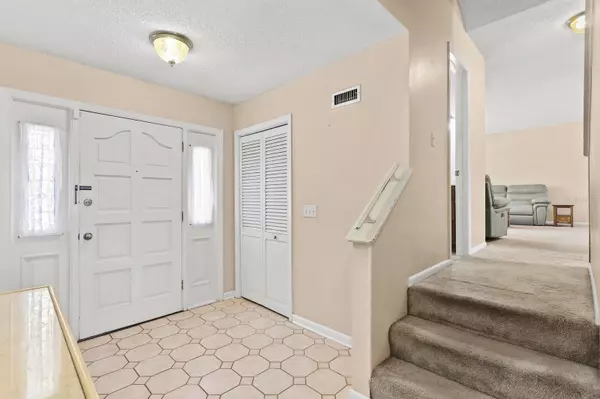$500,000
$500,000
For more information regarding the value of a property, please contact us for a free consultation.
4 Beds
3 Baths
2,168 SqFt
SOLD DATE : 07/18/2024
Key Details
Sold Price $500,000
Property Type Single Family Home
Sub Type Single Family Residence
Listing Status Sold
Purchase Type For Sale
Square Footage 2,168 sqft
Price per Sqft $230
Subdivision Townn Country Park Sec 9 Un 09
MLS Listing ID T3519365
Sold Date 07/18/24
Bedrooms 4
Full Baths 2
Half Baths 1
HOA Y/N Yes
Originating Board Stellar MLS
Year Built 1974
Annual Tax Amount $2,642
Lot Size 9,147 Sqft
Acres 0.21
Lot Dimensions 82x114
Property Description
BACK ON MARKET - Buyer lost their job 7 days prior to closing. Their loss is your opportunity! Property appraised over list price! Take a VIDEO TOUR of this pool home now at www.7501TwelveOaks.com. You’ll enjoy this spacious Twelve Oaks 4 bed, 2.5 bath, 2 car garage pool home with 2,168sqft of living space. Built in 1974 and located on an oversized, non-flood zone, corner lot, this home has been owned by the same family for the past 23 years. This great tri-level floor plan home features a BRAND NEW dimensional shingle roof, mature landscaping and an oversized parking pad – perfect for boat or RV storage! Additional upgrades include a new water heater, hurricane-rated garage doors, updated tile floors and 2 remodeled baths. As you enter the front door, you’ll find a spacious foyer leading to a half bathroom and a living & dining room combo with large windows providing tons of natural light. The open kitchen has plenty of cabinets and a large closet pantry. The kitchen opens to the oversized family room. Adjacent to the family room is a large inside utility room (washer & dryer included) w/backyard access. Take the sliding glass doors from the family room out to your 400sqft covered lanai that opens to your nearly 1,000sqft screen enclosed, 8ft deep, private pool – the perfect outdoor oasis. Beyond the lanai is a fully-fenced backyard with 2 storage sheds. Back inside the home, head upstairs and you will find 4 spacious bedrooms including a master suite w/dual closet, & the master bath w/a brand new walk-in shower. Also, upstairs is where you’ll find the 2nd full bath w/dual sinks & an updated tub/shower combo. Skylights bring more natural light to both bathrooms. The garage offers ample parking & storage and is located right off from the foyer. With some remodeling updates to the kitchen, paint and carpet you can make this property a place to call your new home! Remodeled pool homes of this size in Twelve Oaks sell for the mid $500K range. This lovely home is just 1 block away from Publix and other shopping/restaurants. Be sure to stop by the large community lake where you can try your luck fishing, relaxing on the bench watching the fountain or even feeding the resident ducks. Twelve Oaks is an ultra-convenient community of approx. 1,000 homes and has Target, Lowes, Office Depot, Walmart, Publix, Walgreens and BJ's Wholesale Club all within 1 mile of the community and minutes away from Tampa International Airport. Peace of mind included from Seller-paid 1 year home warranty! Bedroom Closet Type: Walk-in Closet (Primary Bedroom).
Location
State FL
County Hillsborough
Community Townn Country Park Sec 9 Un 09
Zoning RSC-6
Rooms
Other Rooms Family Room, Formal Dining Room Separate, Formal Living Room Separate, Inside Utility
Interior
Interior Features Ceiling Fans(s), Eat-in Kitchen, Living Room/Dining Room Combo, Open Floorplan, PrimaryBedroom Upstairs, Skylight(s), Thermostat, Walk-In Closet(s), Window Treatments
Heating Central, Electric
Cooling Central Air
Flooring Carpet, Ceramic Tile, Linoleum, Luxury Vinyl
Furnishings Unfurnished
Fireplace false
Appliance Dishwasher, Disposal, Dryer, Electric Water Heater, Microwave, Range, Refrigerator, Washer, Water Filtration System
Laundry Laundry Room
Exterior
Exterior Feature Balcony, Irrigation System, Private Mailbox, Rain Gutters, Sidewalk, Sliding Doors, Sprinkler Metered, Storage
Garage Boat, Driveway, Garage Door Opener, Garage Faces Side, Ground Level, Oversized, Parking Pad, RV Parking
Garage Spaces 2.0
Fence Wood
Pool Gunite, In Ground, Screen Enclosure
Community Features Deed Restrictions, Sidewalks
Utilities Available BB/HS Internet Available, Cable Connected, Electricity Connected, Fiber Optics, Public, Sewer Connected, Street Lights, Underground Utilities, Water Connected
Waterfront false
View Pool
Roof Type Shingle
Porch Covered, Enclosed, Front Porch, Rear Porch, Screened
Attached Garage true
Garage true
Private Pool Yes
Building
Lot Description Corner Lot, In County, Level, Oversized Lot, Sidewalk, Paved
Story 2
Entry Level Two
Foundation Slab
Lot Size Range 0 to less than 1/4
Builder Name Shimberg
Sewer Public Sewer
Water Public
Architectural Style Florida, Traditional
Structure Type Block,Stucco,Wood Siding
New Construction false
Schools
Elementary Schools Morgan Woods-Hb
Middle Schools Webb-Hb
High Schools Leto-Hb
Others
Pets Allowed Yes
Senior Community No
Ownership Fee Simple
Acceptable Financing Cash, Conventional, FHA, VA Loan
Membership Fee Required Optional
Listing Terms Cash, Conventional, FHA, VA Loan
Special Listing Condition None
Read Less Info
Want to know what your home might be worth? Contact us for a FREE valuation!

Our team is ready to help you sell your home for the highest possible price ASAP

© 2024 My Florida Regional MLS DBA Stellar MLS. All Rights Reserved.
Bought with JPT REALTY LLC
GET MORE INFORMATION

Broker-Owner | Lic# BK3226324






