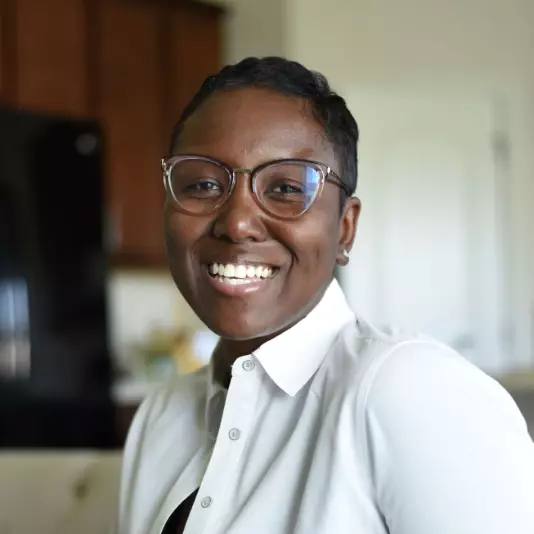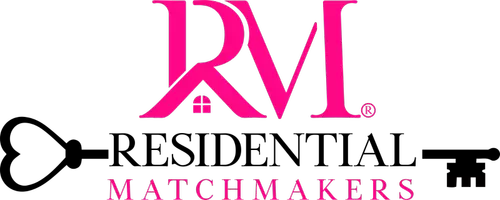$595,000
$599,900
0.8%For more information regarding the value of a property, please contact us for a free consultation.
4 Beds
3 Baths
2,290 SqFt
SOLD DATE : 08/12/2024
Key Details
Sold Price $595,000
Property Type Single Family Home
Sub Type Single Family Residence
Listing Status Sold
Purchase Type For Sale
Square Footage 2,290 sqft
Price per Sqft $259
Subdivision Versailles
MLS Listing ID O6194758
Sold Date 08/12/24
Bedrooms 4
Full Baths 2
Half Baths 1
HOA Fees $160/mo
HOA Y/N Yes
Originating Board Stellar MLS
Year Built 2014
Annual Tax Amount $4,221
Lot Size 8,712 Sqft
Acres 0.2
Property Description
One or more photo(s) has been virtually staged. **Price Improvement & One Year Home Warranty Offered**Welcome to your modern oasis nestled in a sought-after gated community of Versailles in Sanford, FL. This meticulously cared-for 4-bedroom, 2.5-bathroom home boasts a spacious 2,290 sq ft layout adorned with HIGH CROWN MOLDED CEILINGS for an elegant touch. Recently upgraded with BRAND NEW CARPETING in every room as of March 19th, 2024. Freshly installed DOUBLE PANE GLASS inserts, filled with argon gas for optimal insulation April 2024 - this home exudes freshness and style.
Designed with convenience in mind, this home is equipped with amenities for modern living, including an ELECTRIC VEHICLE ADAPTER within the 3-car garage. The master bedroom offers a serene retreat with a split layout from the secondary bedrooms, featuring a LUXURIOUS EN-SUITE BATHROOM complete with a DEEP SOAKING TUB, shower combo, and a spacious walk-in closet. Adding to the allure, the master bedroom is adorned with a beautiful SPARKLING CHANDELIER, adding a touch of glamour to your relaxation space.
Conveniently located just 7 minutes from the I-4 EXIT, 14 minutes from charming restaurants and coffee shops of HISTORIC DOWNTOWN Sanford, and only 18 minutes from Sanford AIRPORT, this home offers both accessibility and serenity. Don't miss the opportunity to make this modern sanctuary your own.
Location
State FL
County Seminole
Community Versailles
Zoning R
Interior
Interior Features Ceiling Fans(s), Crown Molding, High Ceilings, Open Floorplan, Primary Bedroom Main Floor, Solid Wood Cabinets, Thermostat, Walk-In Closet(s)
Heating Central
Cooling Central Air
Flooring Carpet, Ceramic Tile
Furnishings Unfurnished
Fireplace false
Appliance Built-In Oven, Cooktop, Dishwasher, Microwave, Refrigerator
Laundry Inside, Laundry Room
Exterior
Exterior Feature Irrigation System, Sidewalk, Sliding Doors
Garage Spaces 3.0
Community Features Gated Community - No Guard, Sidewalks
Utilities Available Public
Waterfront false
Roof Type Shingle
Porch Porch, Screened
Attached Garage true
Garage true
Private Pool No
Building
Story 1
Entry Level One
Foundation Block
Lot Size Range 0 to less than 1/4
Sewer Public Sewer
Water Public
Structure Type Block,Concrete,Stucco
New Construction false
Schools
Elementary Schools Wilson Elementary School
Middle Schools Markham Woods Middle
High Schools Seminole High
Others
Pets Allowed Cats OK, Dogs OK
Senior Community No
Ownership Fee Simple
Monthly Total Fees $160
Acceptable Financing Cash, Conventional, FHA, VA Loan
Membership Fee Required Required
Listing Terms Cash, Conventional, FHA, VA Loan
Special Listing Condition None
Read Less Info
Want to know what your home might be worth? Contact us for a FREE valuation!

Our team is ready to help you sell your home for the highest possible price ASAP

© 2024 My Florida Regional MLS DBA Stellar MLS. All Rights Reserved.
Bought with MAGNUS REALTY GROUP LLC
GET MORE INFORMATION

Broker-Owner | Lic# BK3226324






